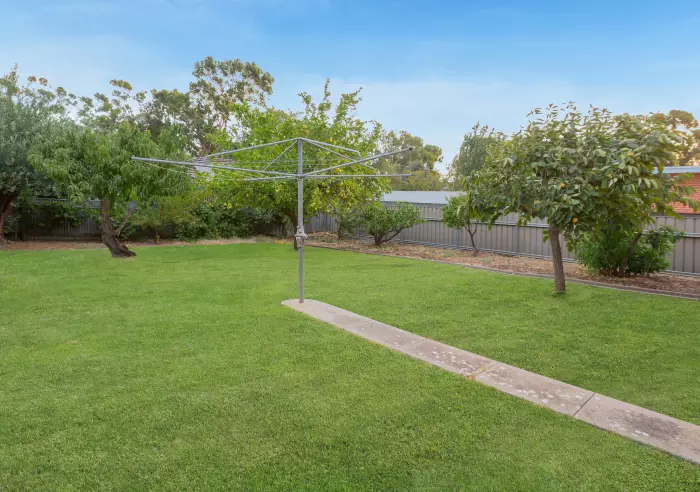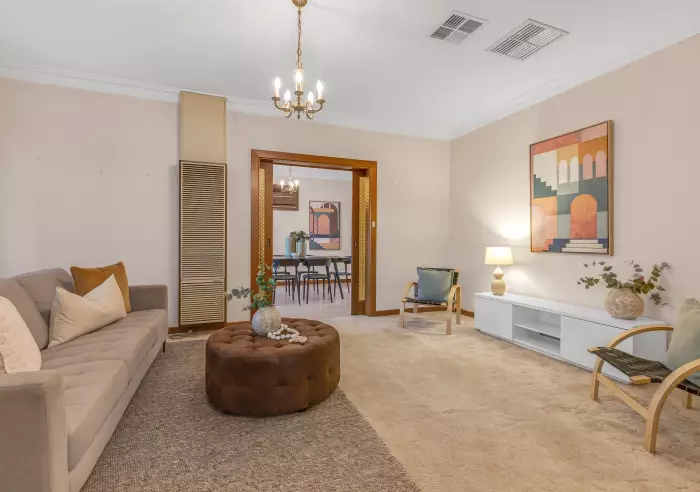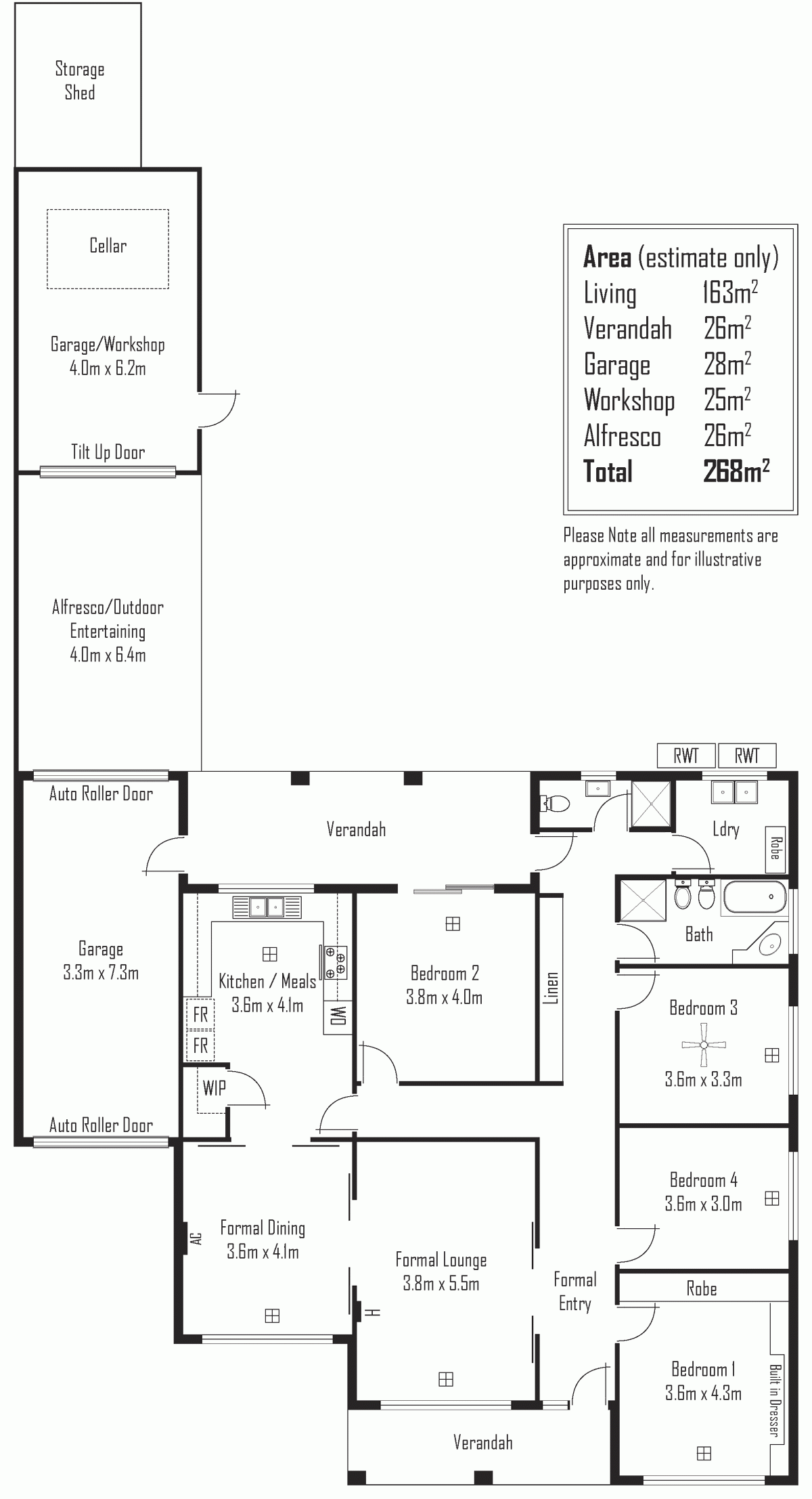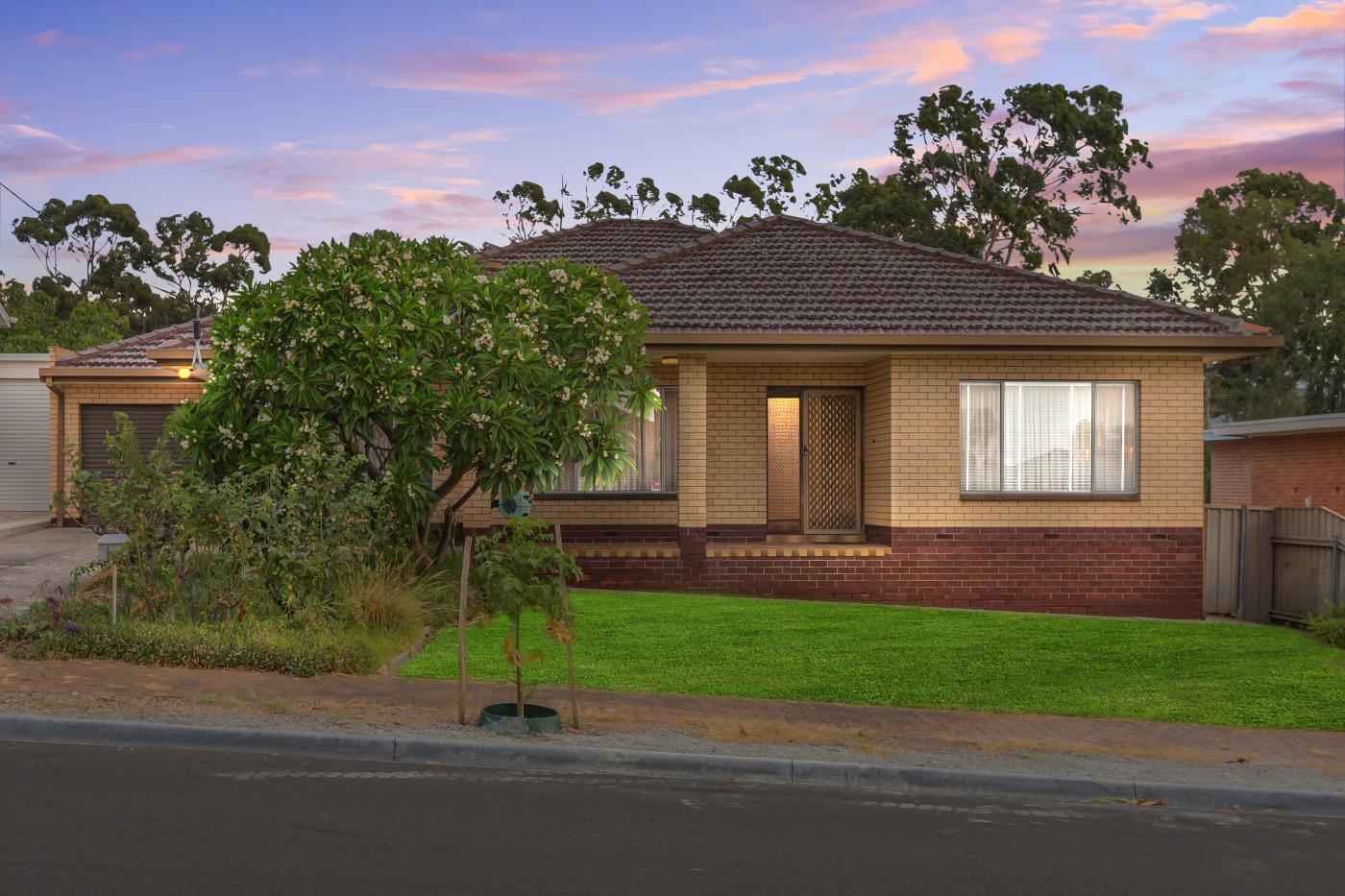




69 Quinlan Ave, Pasadena
SOLD for $956,500
Original Charm on 724m2 of Prime Land
Step inside this charming double brick family home and indulge in the nostalgic allure of retro living on approximately 724m2 of prime land less than 10km’s to the Adelaide CBD. First time offered to market and nestled in the heart of Pasadena, the residence comprises a double brick home, vintage 1978, with an expansive floor plan. Inclusive of four bedrooms, living, kitchen, dining, two bathrooms, laundry, under-cover alfresco area, ample garaging with cellar and under-cover parking for up to 4 vehicles, plus a huge rear yard to boot! Offering a unique blend of comfort and character, live in as is and in time renovate, or possibly extend to the rear or build new, subject to planning consent. The possibilities are only limited by your imagination.
On entry, immerse yourself in the unique character of this home, with wide arch hallway and retro aesthetics including built-in timber cabinetry throughout, vintage lighting and quality fixtures and fittings. The heart of this home is the large kitchen and dining with adjacent living. The kitchen, complete with Westinghouse wall oven, built-in microwave, 900mm Chef gas cook-top, Blanco rangehood plus ample original timber built-in cabinetry with walk-in pantry provides a very functional space for day-to-day living. The home is well-designed for family gatherings, cook-up a feast in the kitchen, entertain in the dining space and unwind in the lounge.
The master bedroom located to the front of the home, includes original timber built-in floor to ceiling wardrobes, built-in Queen bedhead and dresser with mirror. The hall incorporates floor to ceiling timber cabinetry, providing ample room for linen and additional storage. Bedrooms two and three are well-proportioned, easily accommodating queen beds. The fourth bedroom could easily present as a rumpus room or home office with direct entry from the rear yard via glass sliding doors.
A classic family bathroom is centrally located and includes a bath, shower, vanity, toilet and bidet. For added family convenience a second toilet with shower, wall cabinet and sink assists during family rush hour.
Step outside to the mature gardens with fruit trees amongst an idyllic setting and be captivated by the beauty of space. Enjoy barbeques with family and friends under the large undercover alfresco area. The rear yard provides a secure space for children and pets to play amongst a clean and healthy environment. In addition, the home provides ample off-street parking, including room for a trailer, boat or caravan. For those who like to tinker in the workshop, you haven’t been forgotten, with an enviable garage with cellar, ready and waiting!
Additional features include:
- Ducted reverse cycle air-conditioning throughout
- Ceiling fan to Bed 3
- Security system
- Vulcan gas heater to living
- Laundry
- Instantaneous gas hot water
- External roller shutters to Western windows
- Security screens and doors
- Remote roller doors to garage
- Rinnai temperature control
- Garage with cellar
- Undercover alfresco
- Filter tap to kitchen
- Additional undercover storage to rear of garage
- Rainwater tank
Located less than 10kms to the Adelaide CBD and a short walk to vibrant Pasadena shopping centre for all your daily needs. Interested in a shopping trip to Westfield Marion, Rundle Mall or a day at Brighton beach? Too easy! With proximity to public transport, hop on the bus and enjoy! Delivering a family lifestyle to be envied, zoned for Unley High school plus a choice of quality public and private schools surrounding, all within an easy commute. On the weekend, enjoy shopping at iconic Foodland Pasadena, local reserves with playgrounds for the children or a coffee at Balthazar Café. This double brick retro-inspired home on approximately 724m2 of prime land so close to the Adelaide CBD, is well worth consideration.
SA LISTINGS – A Smarter Way to Go
RLA: 323838
Disclaimer: Purchasers should conduct their own due diligence and any information provided here is a guide and should not be relied on
Features
Details
| Address | 69 Quinlan Ave, Pasadena |
|---|---|
| Price | SOLD for $956,500 |
| Property Type | Residential |
| Property ID | 257 |
| Category | House |
| Land Area | 724 m2 |
| Floor Area | 268 m2 |
Share






















